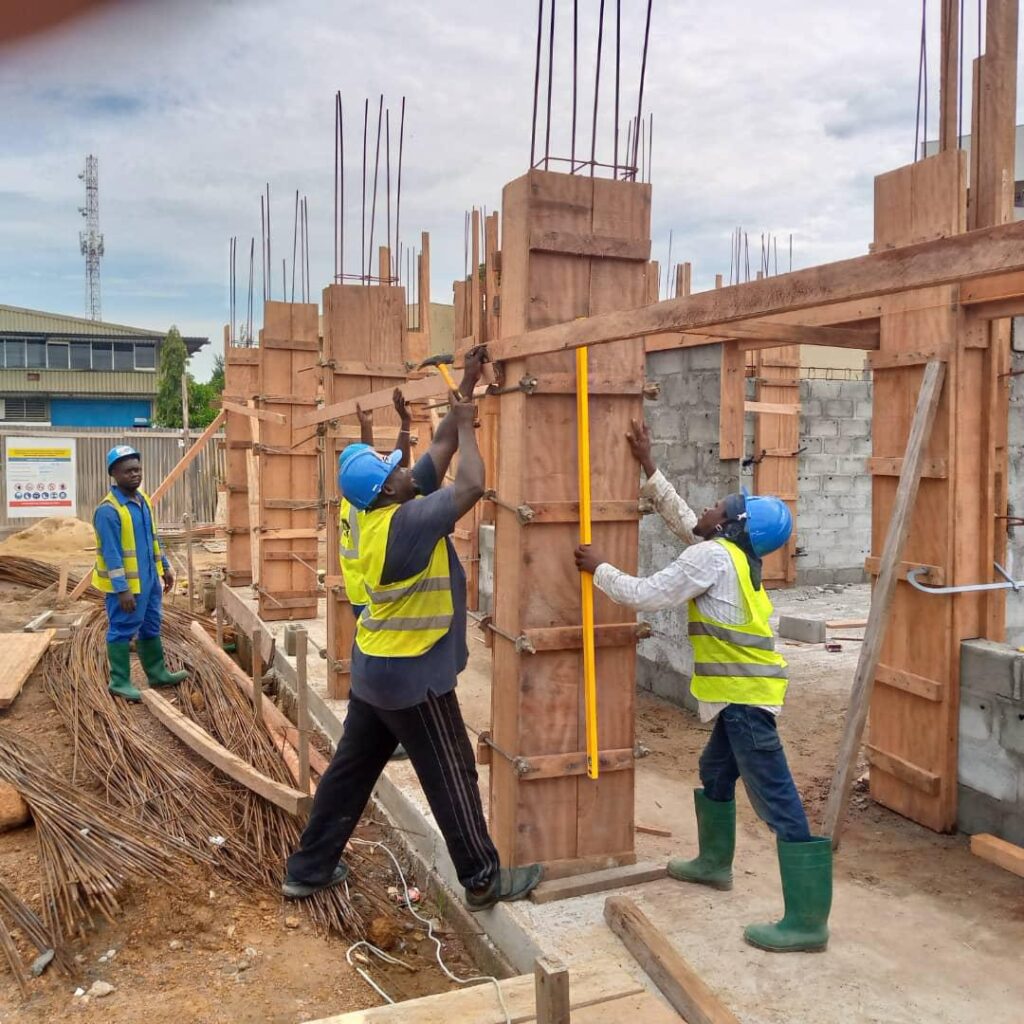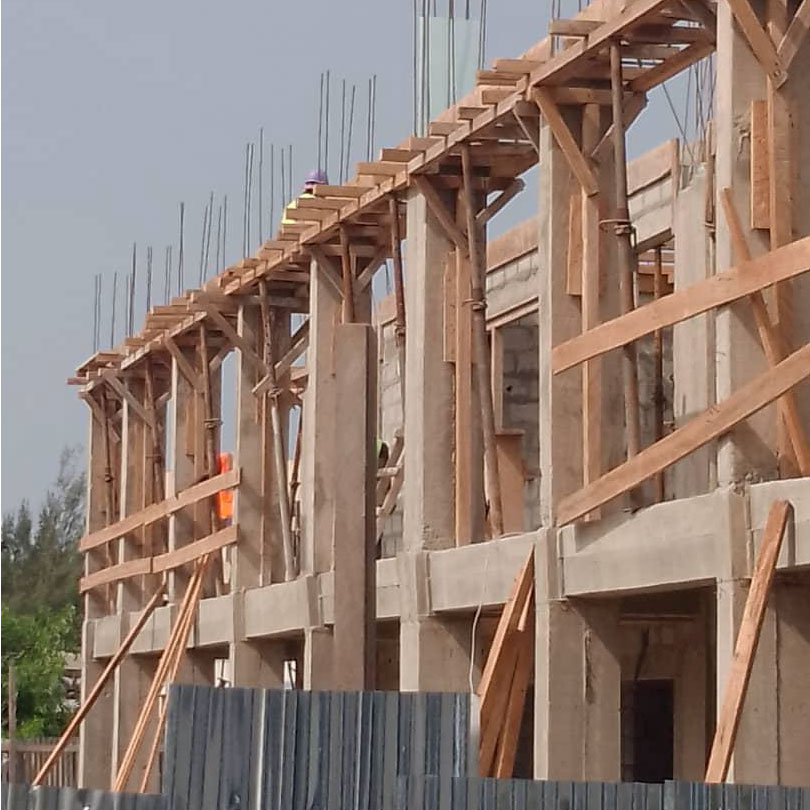Project Description
Audrey Construction has been commissioned to design and construct a School Building (R+2) for Basile Omdimba School.
The aim of the project is to provide the institution with a modern, durable, and functional educational facility that can accommodate both students and staff under optimal conditions. The building will feature spacious classrooms, administrative offices, and shared spaces, all designed in compliance with educational and safety standards.
Scope of Work:
- Design & Planning: Architectural design, structural studies, and regulatory approvals.
- Site Preparation: Clearing, leveling, and setting out of the construction site.
- Foundation & Structure: Construction of reinforced concrete foundations, columns, beams, and slabs up to R+2.
- Masonry & Partitions: Building of walls and partitions for classrooms and offices.
- Roofing: Installation of a durable, weather-resistant roofing system.
- Interior Works: Finishes including plastering, tiling, painting, and classroom layout.



Project Highlights:
- Interior Works: Finishes including plastering, tiling, painting, and classroom layout.
- Administrative and support facilities
- Safe and durable construction
- Improved learning environment
- Long-term infrastructure to support educational growth
Outcome:
The construction of the R+2 school building for Basile Omdimba School, undertaken by Audrey Construction, represents a significant investment in educational infrastructure. Designed to create a safe, functional, and inspiring learning environment, the project combines durability, compliance, and modern architecture.
Upon completion, the facility will serve as a cornerstone for quality education and a testament to Audrey Construction’s expertise and commitment to excellence.

